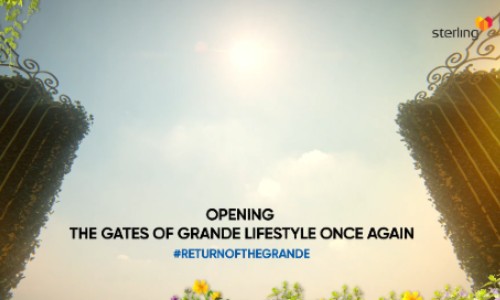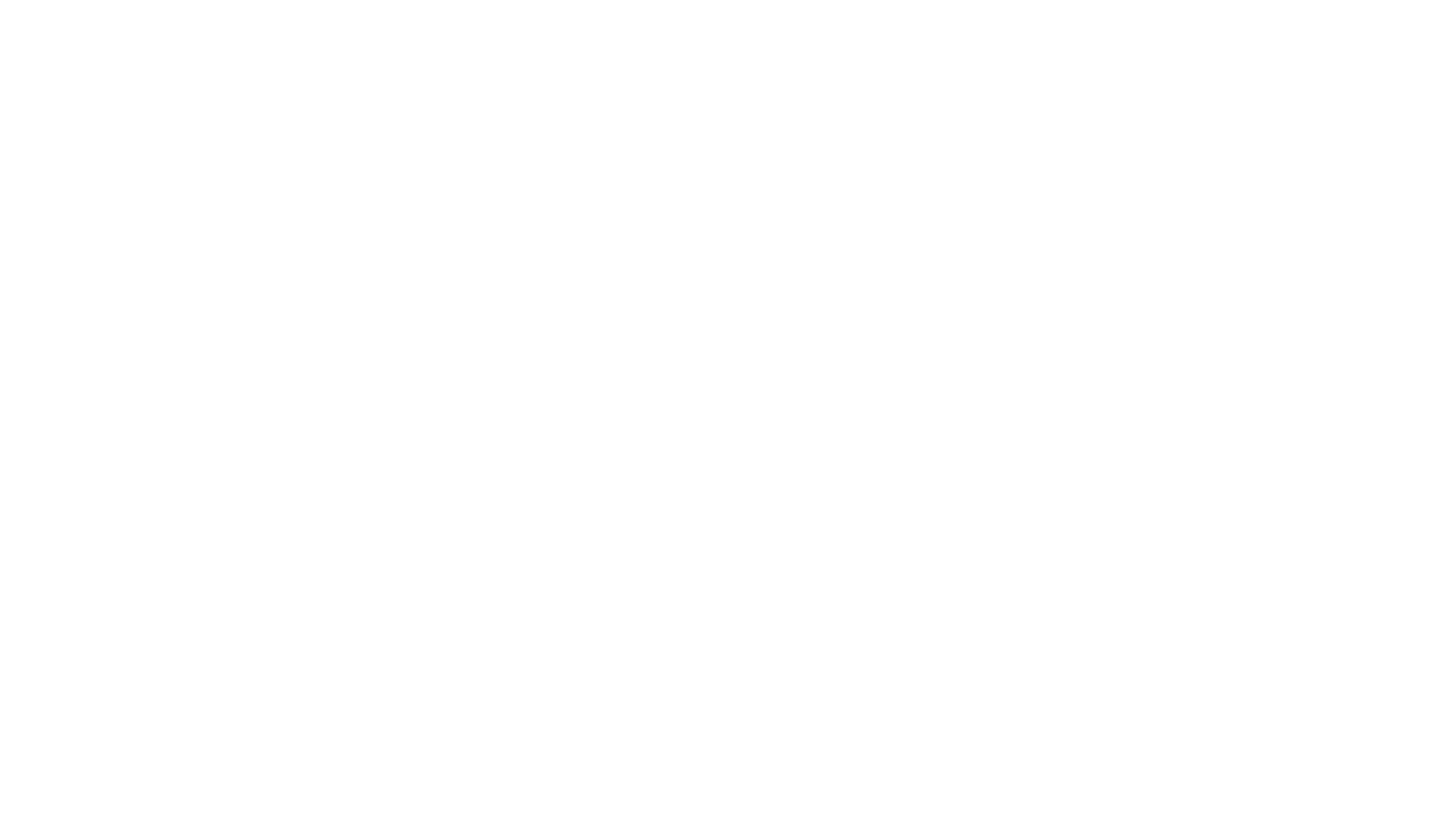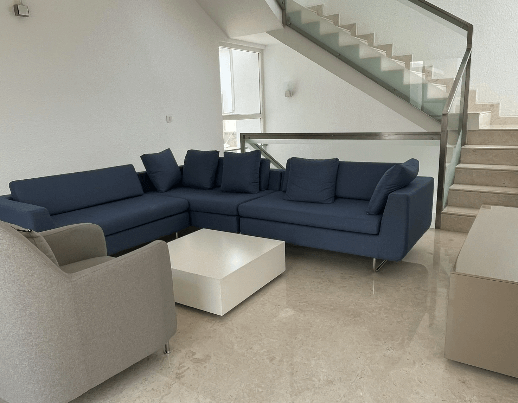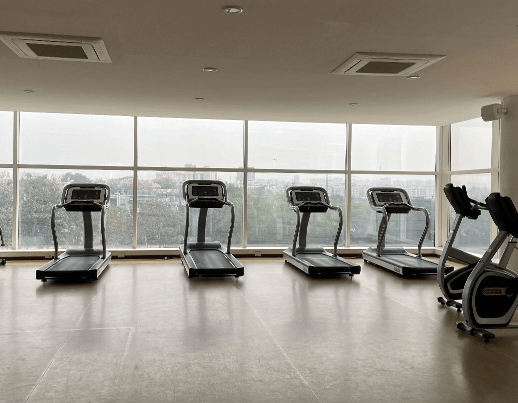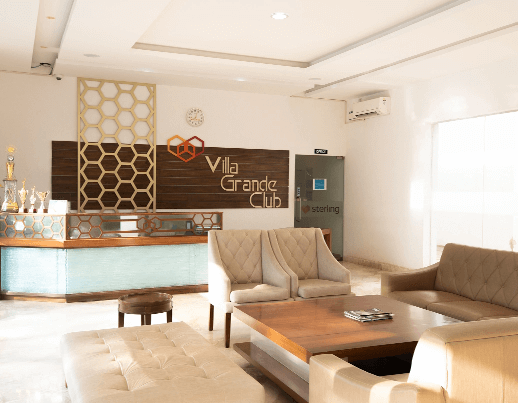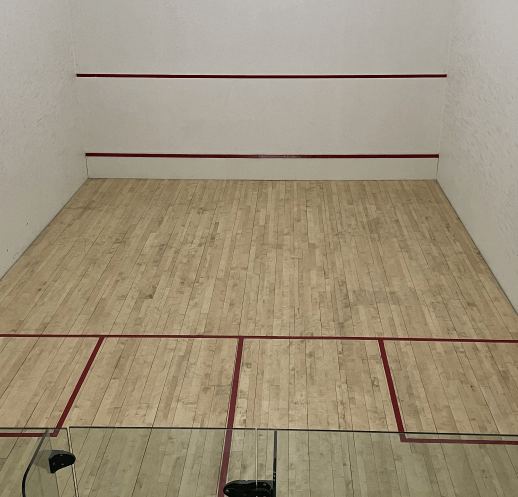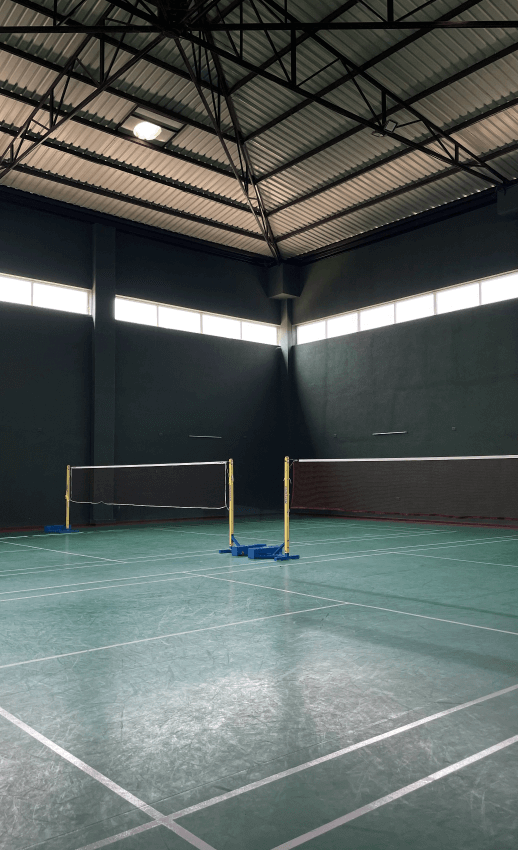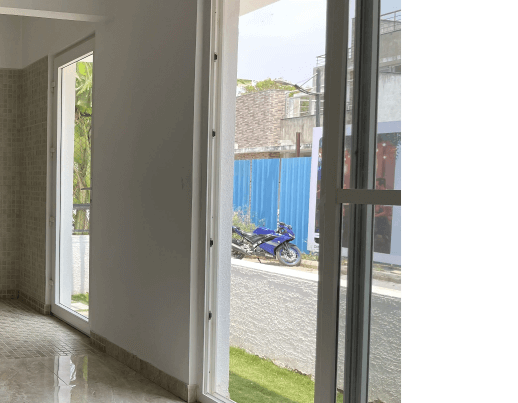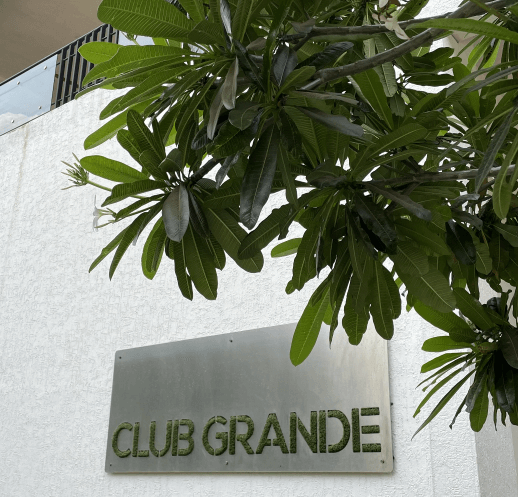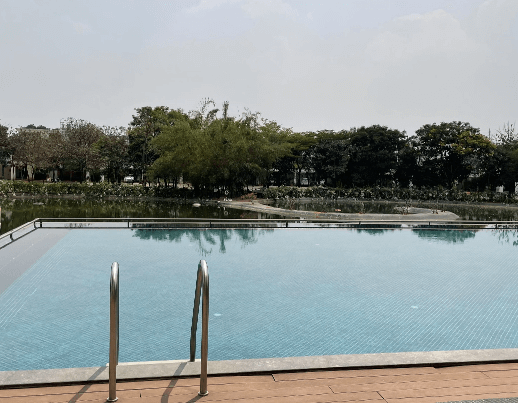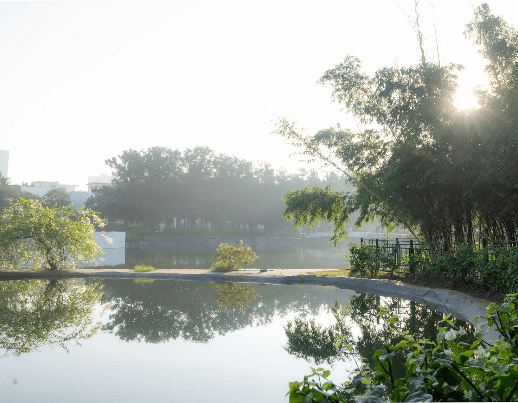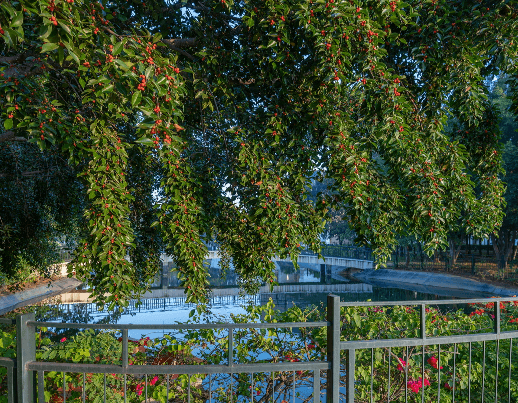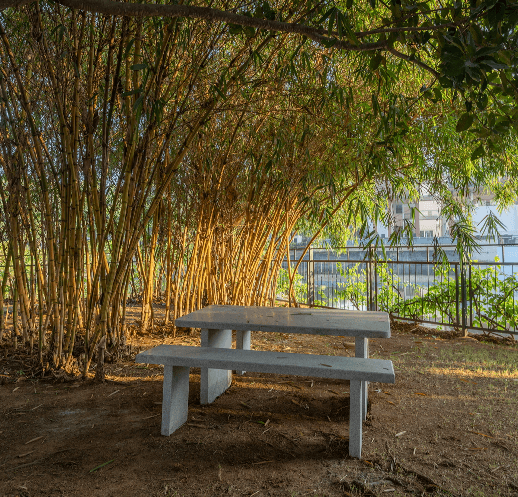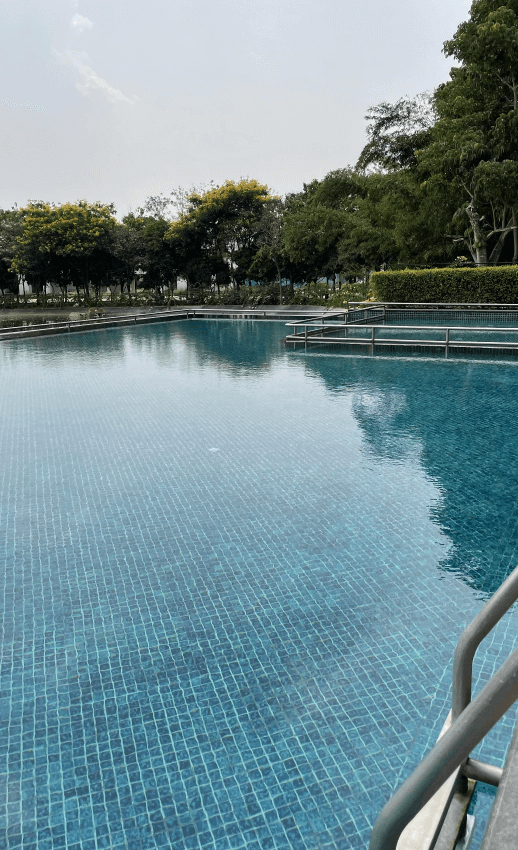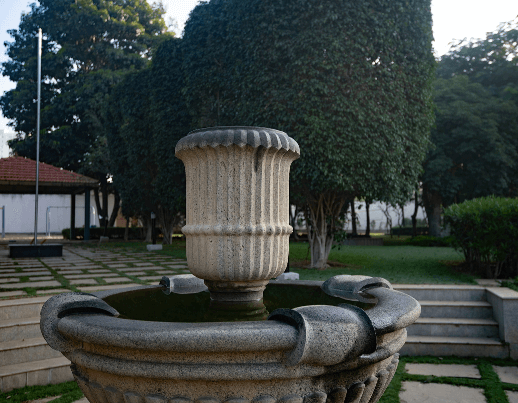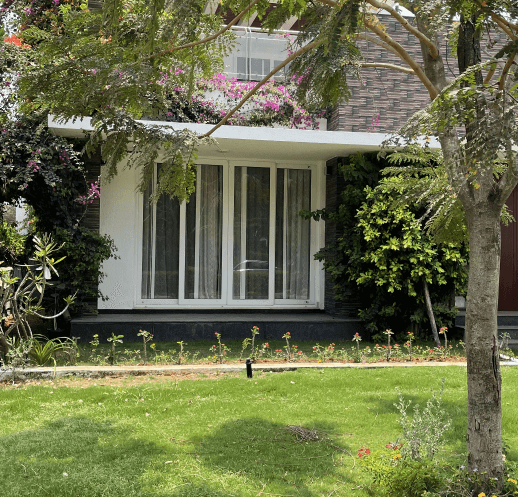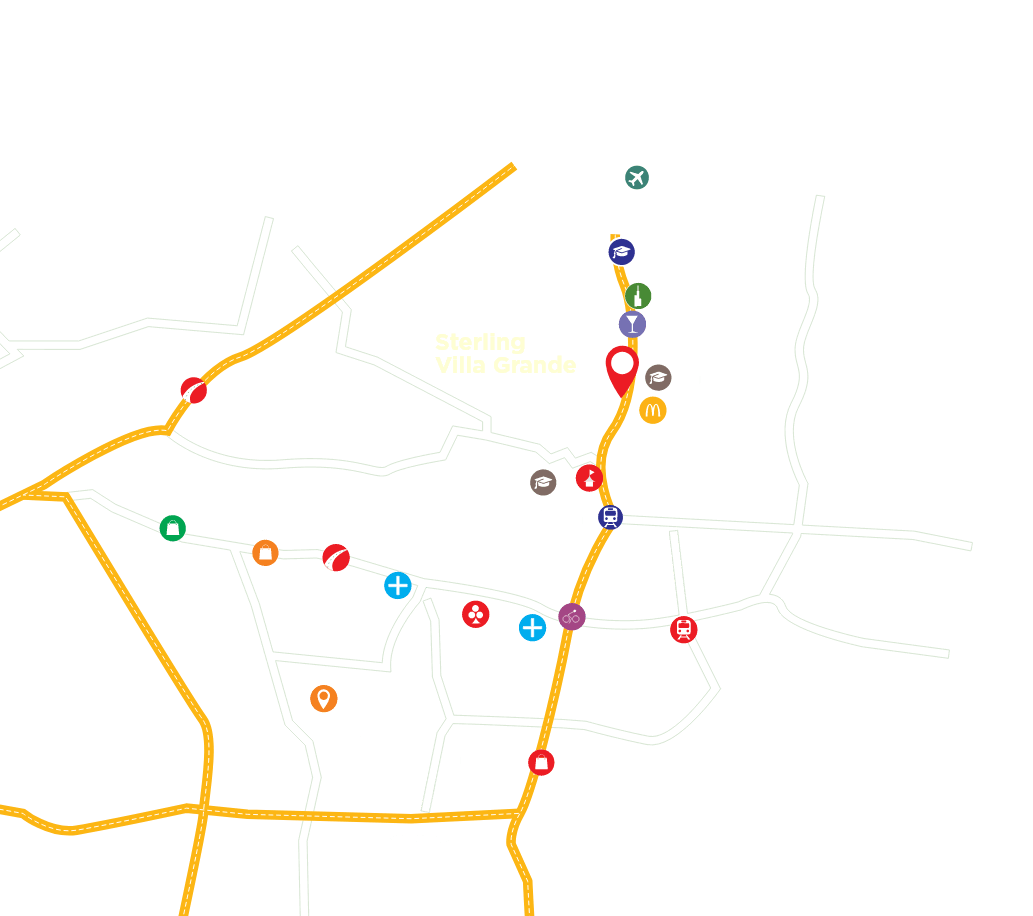- Award winning 40,000 sq.ft. clubhouse
- 13x21m Infinity Swimming Pool
- Gym with a Steam/ Sauna / Jacuzzi
- Tennis, Badminton, Squash Courts
- Semi outdoor dance, yoga & activity studio
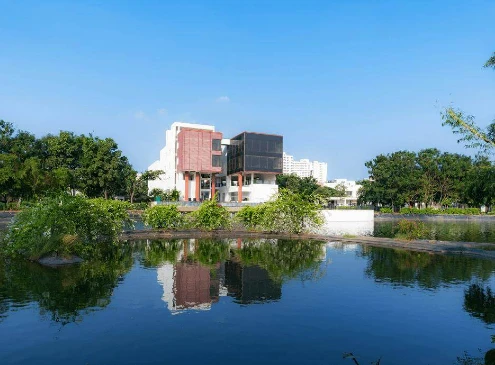
A 2.0 Upgrade
#ReturnOfTheGrande is all about bringing the villa lifestyle once again with the final phase of the Sterling Villa Grande. A project so phenomenal that it has become the most-loved project of Whitefield. These villas in Bangalore for sale are spread across 39 acres, amidst nature and 60 ft wide tree lined boulevards, giving the feel of California style living.
A sneak peek into the Sterling Villa Grande life!
Take a sneak peek into the grand launch of the #ReturnOfTheGrande. From top leadership to our residents, everyone loves the #GrandeFamily and is thrilled to be a part of it. The community, the amenities, the lifestyle make the #GrandeLife truly the most desired.
39acres
of California Style Living
10min
from ITPL
40,000sqft.
Clubhouse
3acres
Manmade Eco Lake
70%
Open Spaces
Project Configuration
| Area (Sqft.) | 4 BHK (Rect. - G+2) |
Price |
|---|---|---|
|
Land |
3500 |
|
|
Build-up |
3,550 |
|
|
Total Use-able |
5,055 |
|
|
Total Chargeable |
4,145 |
Sterling Villa Grande has it all
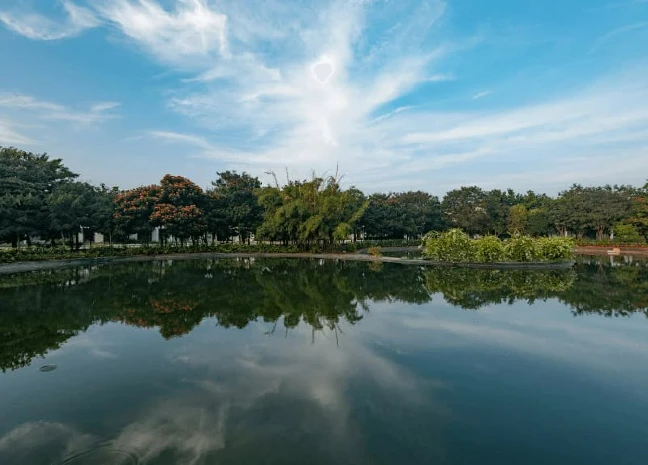
- Bengaluru's 1st lakeside project
- 3 acre manmade lake
- Habituates various species of flora & fauna
- Perfect for blissful evening strolls
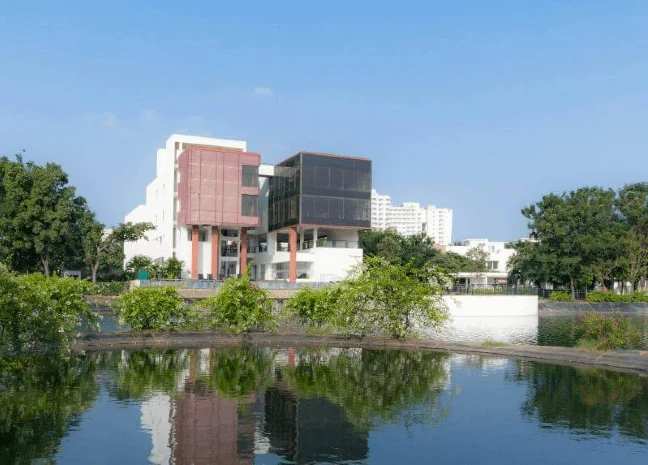
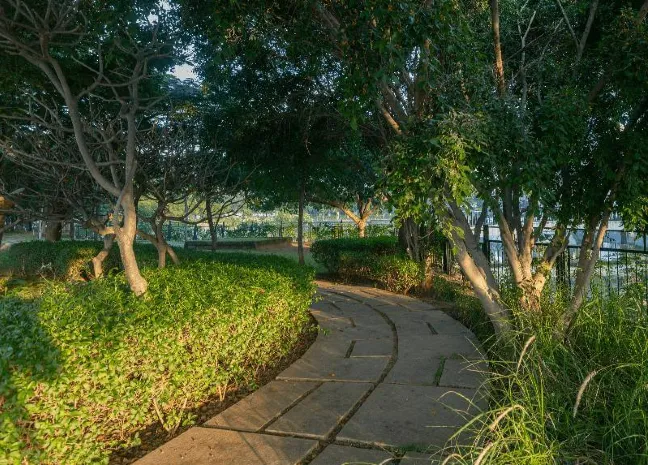
- Sculpted & lush gardens
- 60 ft wide tree lined boulevards
- 70% open spaces
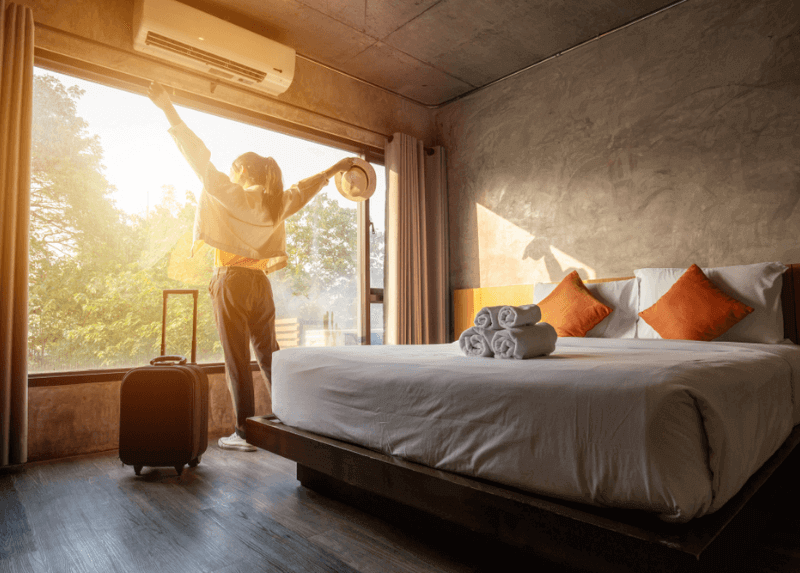
- Project with a density of fewer than 6 villas per acre
- 14 Guest Rooms
- Retail tie-up with Bigbasket
- 4 acres of park space
Unit Configuration
4BHK Villa
Rectangular
3BHK Villa
Radial
A. Herb garden
B. Party Lawn
C. Landscape garden
Gallery
Excellent Connectivity,
Exemplary Lifestyle
- McDonald's - 270 m
- INOX - 0.5 km
- Red Rhino Brewery - 1.6 km
- Park Square Mall - 5.6 km
- Forum Shantiniketan Mall - 6.8 km
- In-Orbit Mall - 7.6 km
- VR Mall -9.5 km
- The Phoenix Market City - 9.6 km
- The Leads School - 1.3 km
- NPS 2.9 km
- DPS-5.1 km
- The Deen's Academy - 5.8 km
- Gopalan International - 8.6 km
- VIBGYOR High School - 11 km
- Ryan International - 11.4 km
- Amrik Hospital - 4.5 km
- Svastha Hospital - 5.9 km
- Cloudnine Hospital - 6.1 km
- Dr. Kulkarni's Whitefield Healthcare - 6.2 km
- Manipal Hospital - 6.6 km
- Sathya Sai Hospital - 7.1 km
- Devi Eye Hospital - 9.5 km
- Apollo Cradle Maternity & Children's Hospital - 11.6 km
- Brookefield Hospital - 11.7 km
- Upcoming Whitefield Tower - 2km
- Schneider Electric Pvt. Ltd - 3 km
- GR Tech Park - 4.8 km
- International Tech Park - 6.4 km
- Sigma Tech Park - 8.1 km
- EPIP Zone - 9.2 km
- ITPL Road - 5.2 km
- Hope Farm Junction - 3.9 km
- Whitefield Metro Station 2 km
- Kempegowda International Airport - 33.2 km

Sterling Developers has been one of the pioneers of the real estate industry in Bengaluru. Founded in 1983, we have been changing the landscape of Bengaluru for over three decades. Our dedication to providing not just a house but a home to all our customers has earned us the reputation of a trusted developer that focuses on design and quality in all projects.
